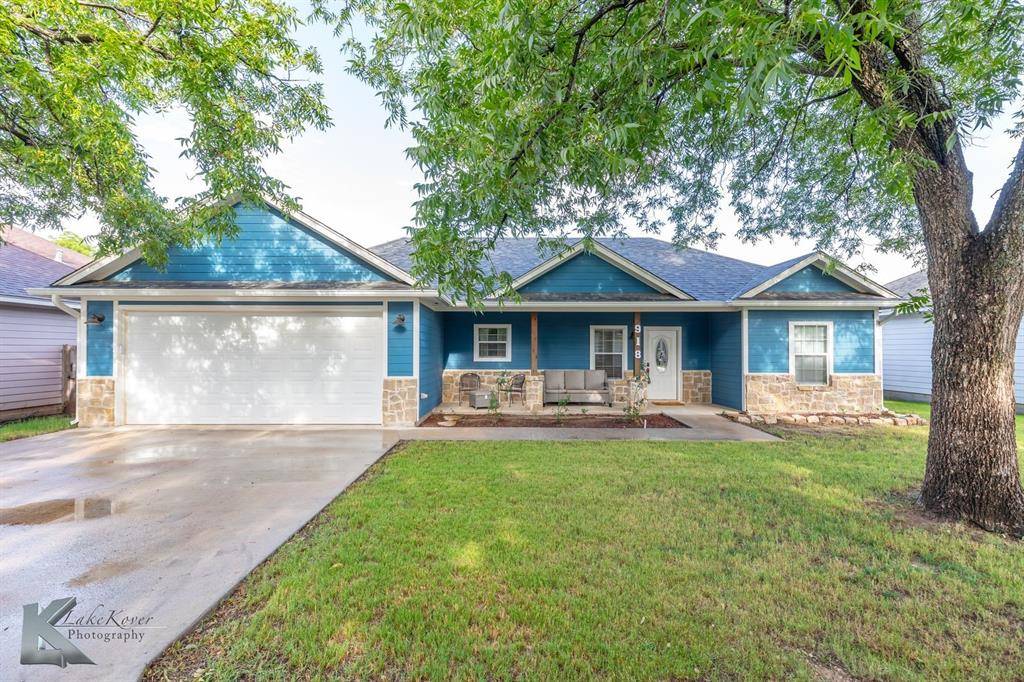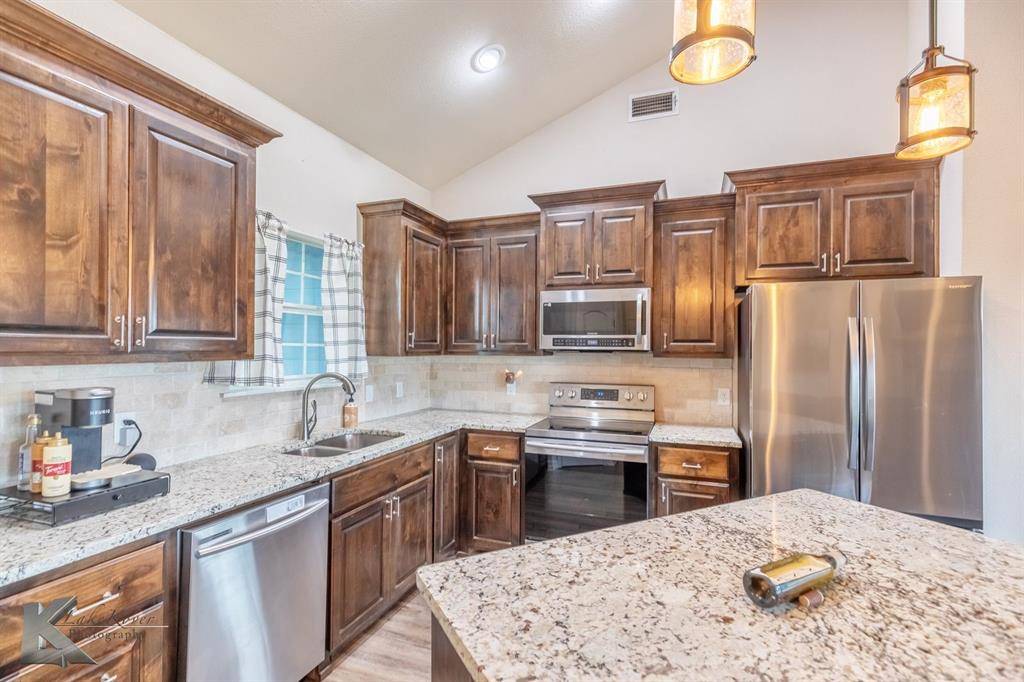918 Kelley Lane Tuscola, TX 79562
3 Beds
2 Baths
1,298 SqFt
UPDATED:
Key Details
Property Type Single Family Home
Sub Type Single Family Residence
Listing Status Active
Purchase Type For Sale
Square Footage 1,298 sqft
Price per Sqft $194
Subdivision Grove Jim Ned Vly
MLS Listing ID 20997430
Bedrooms 3
Full Baths 2
HOA Y/N None
Year Built 2019
Annual Tax Amount $4,021
Lot Size 10,149 Sqft
Acres 0.233
Property Sub-Type Single Family Residence
Property Description
Welcome to this beautifully maintained 3-bedroom, 2-bath home built in 2019, nestled in a small, quiet town just minutes from Abilene. Located in the highly sought-after Jim Ned Independent School District, this home combines modern features with cozy charm.
Step inside to an open floor plan perfect for entertaining, featuring a warm fireplace, granite countertops, and stainless steel appliances in the kitchen. The spacious primary suite includes a thoughtfully designed closet with a second door that leads directly into the laundry room – offering everyday convenience.
The split bedroom layout provides added privacy, while the large backyard is perfect for outdoor gatherings, pets, or play. Additional highlights include a two car garage and eligibility for cash, conventional, FHA, and VA financing.
Don't miss this opportunity to own a move in ready home in a peaceful setting with quick access to all that Abilene has to offer!
Most furniture, appliances, and other items in home can be purchased separately.
Location
State TX
County Taylor
Direction Hwy 83 to Tuscola, turn West on S 8th then turn North on Kelley Ln
Rooms
Dining Room 1
Interior
Interior Features Decorative Lighting, Eat-in Kitchen, Granite Counters, Kitchen Island, Pantry
Heating Central, Electric
Cooling Ceiling Fan(s), Central Air, Electric
Flooring Carpet, Luxury Vinyl Plank
Fireplaces Number 1
Fireplaces Type Wood Burning
Appliance Dishwasher, Disposal, Electric Range, Electric Water Heater, Microwave
Heat Source Central, Electric
Laundry Electric Dryer Hookup, Utility Room, Full Size W/D Area, Washer Hookup
Exterior
Exterior Feature Covered Patio/Porch
Garage Spaces 2.0
Fence Fenced, Gate, Wood
Utilities Available City Sewer, City Water, Curbs, Electricity Connected, Individual Water Meter
Roof Type Composition
Total Parking Spaces 2
Garage Yes
Building
Lot Description Interior Lot
Story One
Foundation Slab
Level or Stories One
Schools
Elementary Schools Lawn
Middle Schools Jim Ned
High Schools Jim Ned
School District Jim Ned Cons Isd
Others
Ownership Chance Beasley and Kalani Czeto Beasley
Acceptable Financing Cash, Conventional, FHA, VA Loan
Listing Terms Cash, Conventional, FHA, VA Loan
Special Listing Condition Survey Available
Virtual Tour https://www.propertypanorama.com/instaview/ntreis/20997430







