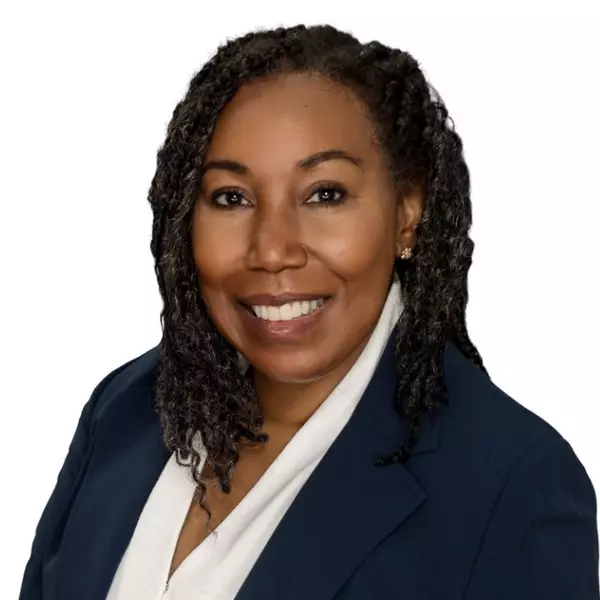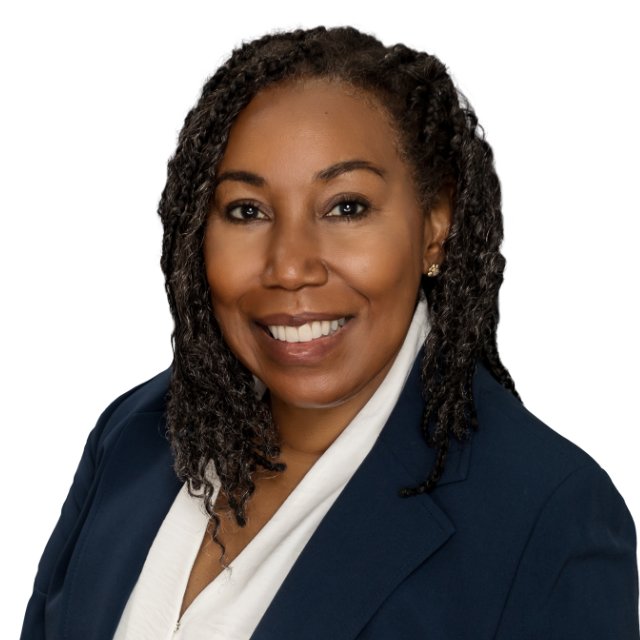
404 Heather Lane Hurst, TX 76054
3 Beds
2 Baths
1,859 SqFt
UPDATED:
Key Details
Property Type Single Family Home
Sub Type Single Family Residence
Listing Status Active
Purchase Type For Sale
Square Footage 1,859 sqft
Price per Sqft $204
Subdivision Mayfair North Add
MLS Listing ID 21051669
Style Other
Bedrooms 3
Full Baths 2
HOA Y/N None
Year Built 1976
Annual Tax Amount $7,585
Lot Size 9,452 Sqft
Acres 0.217
Property Sub-Type Single Family Residence
Property Description
swimming pool is emptied out for cleaning.
Location
State TX
County Tarrant
Direction from 183 exit on precinct line rd. East. drive a block than right on Harwood dr., left on Norwood dr., left on Heather. 2nd house on the left.
Rooms
Dining Room 2
Interior
Interior Features Decorative Lighting, Double Vanity, Eat-in Kitchen, Pantry, Tile Counters, Walk-In Closet(s)
Heating Central, Fireplace(s)
Cooling Attic Fan, Ceiling Fan(s), Central Air
Flooring Carpet, Tile
Fireplaces Number 1
Fireplaces Type Living Room
Appliance Dishwasher, Disposal, Electric Cooktop, Electric Oven, Gas Water Heater, Microwave, Refrigerator
Heat Source Central, Fireplace(s)
Laundry Electric Dryer Hookup, Utility Room, Dryer Hookup
Exterior
Exterior Feature Lighting, Storage, Uncovered Courtyard
Garage Spaces 2.0
Pool In Ground, Pump
Utilities Available City Sewer, City Water, Electricity Connected
Roof Type Tile
Total Parking Spaces 2
Garage Yes
Private Pool 1
Building
Story One
Foundation Slab
Level or Stories One
Structure Type Brick
Schools
Elementary Schools Shadyoaks
High Schools Bell
School District Hurst-Euless-Bedford Isd
Others
Ownership Meenakshi Jain
Acceptable Financing Cash, Conventional, FHA, VA Loan
Listing Terms Cash, Conventional, FHA, VA Loan
Virtual Tour https://www.propertypanorama.com/instaview/ntreis/21051669

GET MORE INFORMATION







