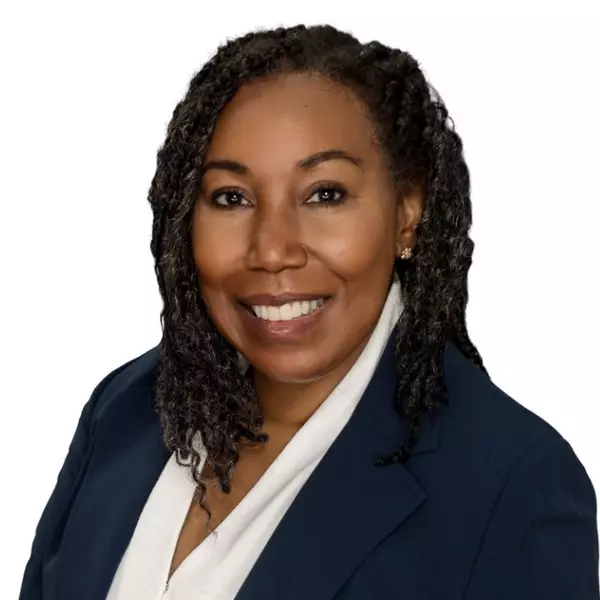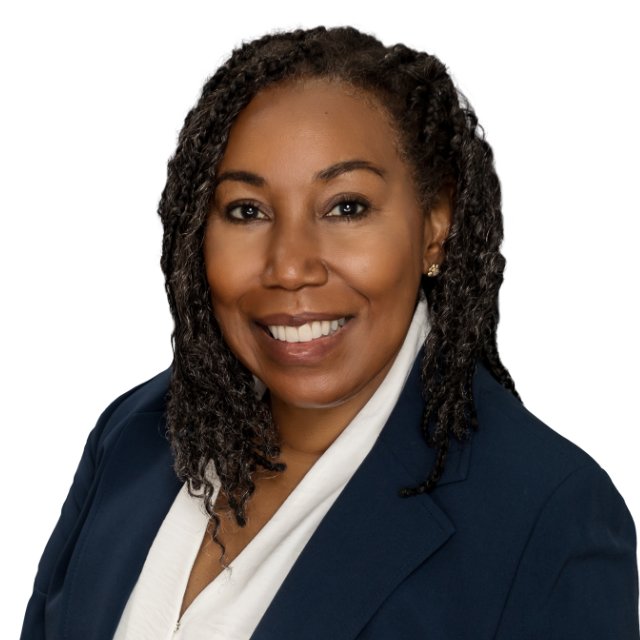
3427 Shady Oaks Drive Flower Mound, TX 75022
4 Beds
5 Baths
2,923 SqFt
UPDATED:
Key Details
Property Type Single Family Home
Sub Type Single Family Residence
Listing Status Active
Purchase Type For Sale
Square Footage 2,923 sqft
Price per Sqft $220
Subdivision Franklin Hills
MLS Listing ID 20978552
Bedrooms 4
Full Baths 4
Half Baths 1
HOA Y/N None
Year Built 1985
Annual Tax Amount $6,767
Lot Size 0.309 Acres
Acres 0.309
Property Sub-Type Single Family Residence
Property Description
Location
State TX
County Denton
Community Fishing, Greenbelt, Jogging Path/Bike Path, Lake
Direction Follow GPS house is on the south west corner of Sunnyview and Shady Oaks Dr.
Rooms
Dining Room 1
Interior
Interior Features Natural Woodwork
Heating Central
Cooling Central Air
Flooring Carpet, Ceramic Tile
Appliance Dishwasher, Disposal, Electric Cooktop, Electric Oven, Microwave
Heat Source Central
Laundry Electric Dryer Hookup, Full Size W/D Area
Exterior
Exterior Feature Balcony, Rain Gutters
Garage Spaces 2.0
Carport Spaces 2
Fence Fenced, Wood
Pool Above Ground, In Ground
Community Features Fishing, Greenbelt, Jogging Path/Bike Path, Lake
Utilities Available Cable Available, Electricity Connected, Septic
Roof Type Flat,Other
Total Parking Spaces 4
Garage Yes
Private Pool 1
Building
Lot Description Corner Lot, Level, Lrg. Backyard Grass, Many Trees, Water/Lake View
Story Three Or More
Level or Stories Three Or More
Structure Type Brick,Cedar
Schools
Elementary Schools Liberty
Middle Schools Mckamy
High Schools Flower Mound
School District Lewisville Isd
Others
Restrictions No Known Restriction(s)
Ownership Owner Agent
Acceptable Financing 1031 Exchange, Cash, Conventional, FHA, VA Loan
Listing Terms 1031 Exchange, Cash, Conventional, FHA, VA Loan
Special Listing Condition Owner/ Agent, Survey Available
Virtual Tour https://www.propertypanorama.com/instaview/ntreis/20978552

GET MORE INFORMATION






