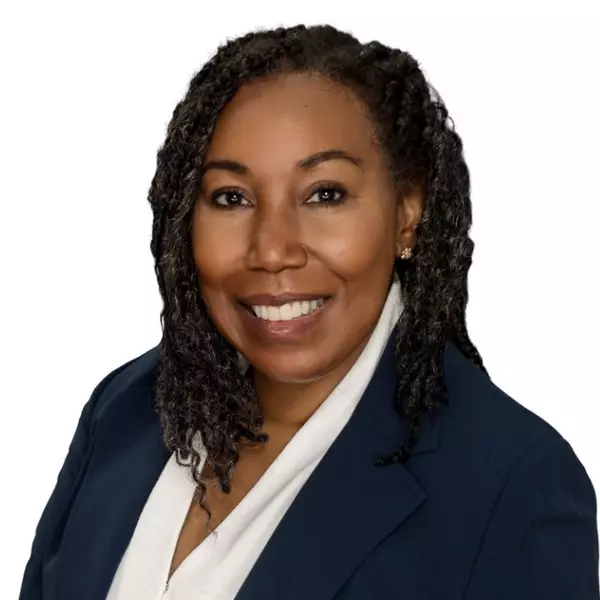
943 Furlong Drive Grand Prairie, TX 75051
3 Beds
2 Baths
1,964 SqFt
Open House
Sat Sep 27, 10:30am - 12:30pm
Sun Sep 28, 2:00pm - 4:00pm
UPDATED:
Key Details
Property Type Single Family Home
Sub Type Single Family Residence
Listing Status Active
Purchase Type For Sale
Square Footage 1,964 sqft
Subdivision Southwest Village
MLS Listing ID 21068489
Style Traditional
Bedrooms 3
Full Baths 2
HOA Y/N None
Year Built 2008
Annual Tax Amount $7,029
Lot Size 5,837 Sqft
Acres 0.134
Property Sub-Type Single Family Residence
Property Description
Perfectly situated just minutes from Highway 360 and only 15 minutes from the airport, this home offers unbeatable convenience. You'll be close to premier shopping, dining, and entertainment – including Epic Central, Six Flags, Costco, IKEA, and the outlets – plus a wide selection of popular restaurants to satisfy every craving.
The owner has invested a tremendous amount of money, care, and heart into upgrading and maintaining this property, ensuring it's move-in ready and built to impress. Step inside to a fully updated interior featuring engineered wood floors throughout (no carpet!), designer lighting, and modern finishes. The kitchen boasts granite countertops, stylish backsplash, and sleek cabinetry, while the bathrooms shine with high-quality tile from floor to ceiling, quartz vanities, modern hardware, a relaxing bathtub, and a spa-like standing shower.
The primary suite includes a versatile flex room that can easily transform into a home office, game room, or even a spacious cedar closet—tailored to your lifestyle.
Enjoy the outdoors year-round with a covered patio, lush shade from a mature jujube tree, and even a built-in fish tank that adds a unique touch to your backyard retreat.
This lovingly maintained home is not just updated—it's been thoughtfully transformed with pride and attention to detail, making it a rare find in today's market.
Location
State TX
County Tarrant
Direction Please use driving apps
Rooms
Dining Room 1
Interior
Interior Features Built-in Features, Cable TV Available, Chandelier, Decorative Lighting, Double Vanity, Eat-in Kitchen, Granite Counters, High Speed Internet Available, Kitchen Island, Open Floorplan, Pantry, Smart Home System, Walk-In Closet(s)
Heating Central, Electric
Cooling Ceiling Fan(s), Central Air, Electric, Wall Unit(s)
Flooring Ceramic Tile, Engineered Wood, Tile
Appliance Dishwasher, Disposal, Electric Oven, Electric Range, Electric Water Heater, Microwave, Vented Exhaust Fan
Heat Source Central, Electric
Laundry Electric Dryer Hookup, Full Size W/D Area, Washer Hookup
Exterior
Exterior Feature Covered Patio/Porch, Garden(s), Rain Gutters
Garage Spaces 2.0
Fence Back Yard, Fenced, High Fence, Wood
Utilities Available City Sewer, City Water
Roof Type Composition,Shingle
Total Parking Spaces 2
Garage Yes
Building
Story One
Foundation Slab
Level or Stories One
Structure Type Brick,Concrete,Siding,Wood
Schools
Elementary Schools Crouch
High Schools Sam Houston
School District Arlington Isd
Others
Ownership Kaylee Kim Tran
Acceptable Financing Cash, Conventional, FHA, VA Loan, Other
Listing Terms Cash, Conventional, FHA, VA Loan, Other
Virtual Tour https://www.propertypanorama.com/instaview/ntreis/21068489

GET MORE INFORMATION







