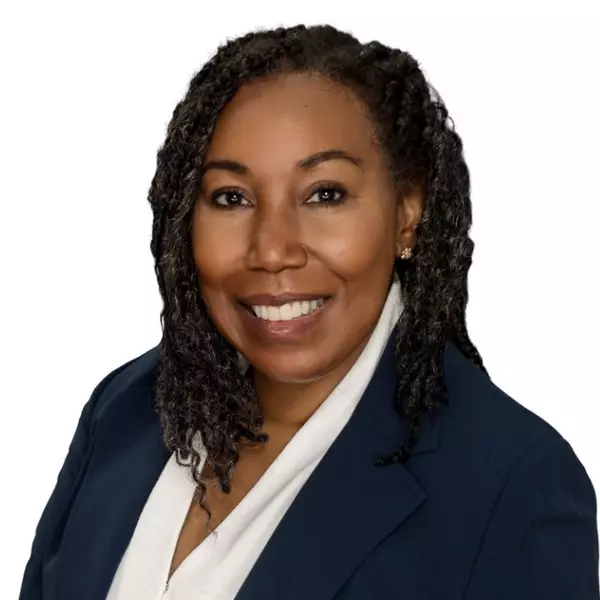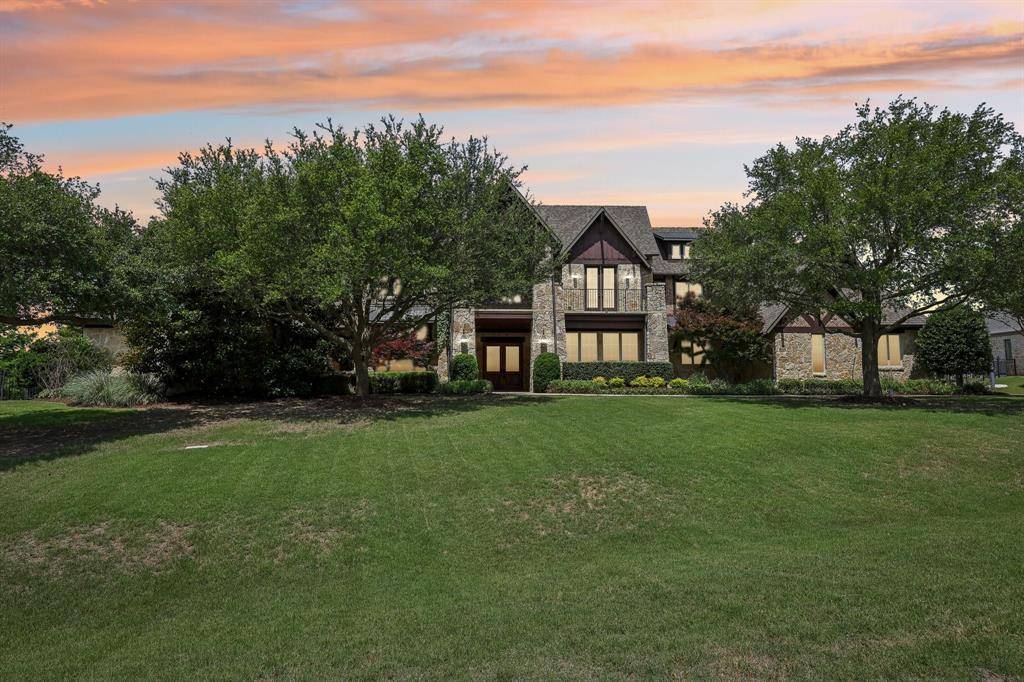$2,650,000
For more information regarding the value of a property, please contact us for a free consultation.
905 Tranquility Drive Fairview, TX 75069
5 Beds
6 Baths
6,830 SqFt
Key Details
Property Type Single Family Home
Sub Type Single Family Residence
Listing Status Sold
Purchase Type For Sale
Square Footage 6,830 sqft
Price per Sqft $387
Subdivision Tranquility Farms
MLS Listing ID 20940915
Sold Date 07/17/25
Style Traditional
Bedrooms 5
Full Baths 5
Half Baths 1
HOA Fees $240/qua
HOA Y/N Mandatory
Year Built 2008
Annual Tax Amount $44,981
Lot Size 1.037 Acres
Acres 1.037
Property Sub-Type Single Family Residence
Property Description
This extraordinary 5-bedroom, 5.1-bathroom custom home by renowned builder Tim Jackson is truly one of a kind. Located in the Lovejoy ISD.
Featured in an architectural magazine and situated on the premier lot in the neighborhood, this estate is a rare find. Located on a private corner lot with a stunning water feature in front and tranquil water views in back, the resort-style pool with water views creates a picture-perfect backdrop for entertaining or relaxing. Inside, the recently remodeled chef's kitchen is a showstopper—featuring granite with leather-finished countertops, high-end appliances Themador, and thoughtful design tailored for both everyday living and entertaining
Every detail of this home has been thoughtfully designed for timeless elegance and modern luxury. Don't miss the opportunity to own a masterpiece.
Mother in law suite or au pair suite located on the first floor.
Location
State TX
County Collin
Direction Turn right onto Country Club Rd (FM-1378). Go for 6.0 mi. Turn left onto Bronson Ct. Go for 0.3 mi. Turn right onto Hart Rd (CR-269). Go for 0.2 mi. Turn left onto Tranquility Dr. Go for 295 ft. Turn right onto Tranquility Dr. Go for 0.1 mi. 905 Tranquility Dr Fairview, Texas 75069-6874
Rooms
Dining Room 2
Interior
Interior Features Built-in Features, Cable TV Available, Decorative Lighting, Double Vanity, Dry Bar, Eat-in Kitchen, Granite Counters, High Speed Internet Available, Kitchen Island, Natural Woodwork, Open Floorplan, Wet Bar
Heating Central
Cooling Central Air
Fireplaces Number 4
Fireplaces Type Family Room, Gas, Living Room, Master Bedroom
Appliance Built-in Gas Range, Dishwasher, Disposal, Dryer, Gas Cooktop
Heat Source Central
Laundry Full Size W/D Area, On Site
Exterior
Exterior Feature Covered Patio/Porch, Rain Gutters, Lighting, Private Entrance, Private Yard
Garage Spaces 4.0
Fence Back Yard, Fenced, Full, Wrought Iron
Utilities Available Asphalt, Cable Available, City Sewer, City Water
Roof Type Composition
Total Parking Spaces 4
Garage Yes
Private Pool 1
Building
Lot Description Corner Lot, Landscaped, Lrg. Backyard Grass, Many Trees, Sprinkler System, Water/Lake View
Story Two
Foundation Slab
Level or Stories Two
Structure Type Rock/Stone
Schools
Elementary Schools Robert L. Puster
Middle Schools Willow Springs
High Schools Lovejoy
School District Lovejoy Isd
Others
Ownership See Tax Records
Acceptable Financing Cash, Conventional, FHA, VA Loan
Listing Terms Cash, Conventional, FHA, VA Loan
Financing Cash
Special Listing Condition Aerial Photo
Read Less
Want to know what your home might be worth? Contact us for a FREE valuation!

Our team is ready to help you sell your home for the highest possible price ASAP

©2025 North Texas Real Estate Information Systems.
Bought with Kristine Pharr • Coldwell Banker Apex, REALTORS


